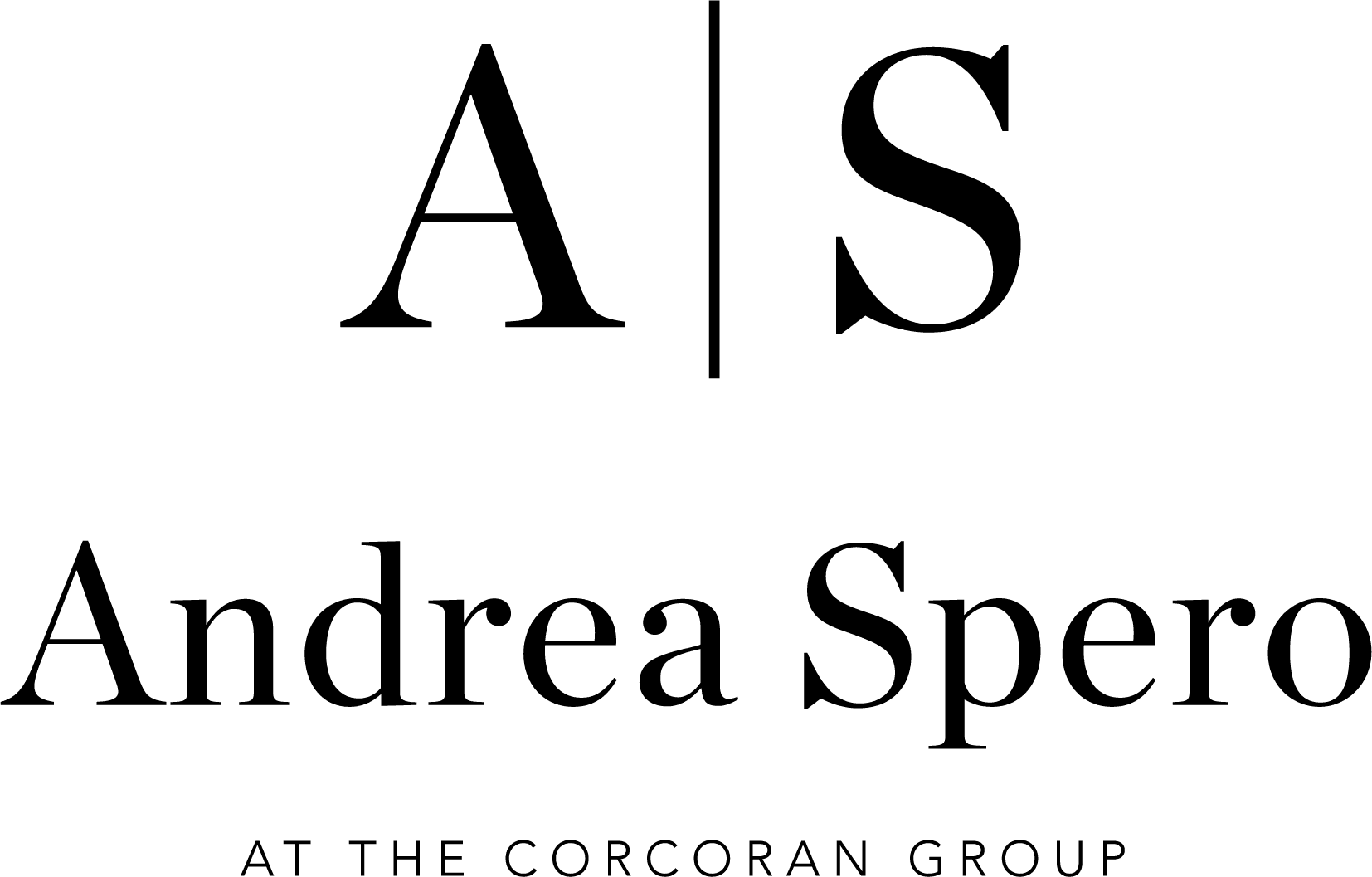
9101 SW 69th Ct, Pinecrest FL 33156,Pinecrest,Miami-Dade County,Residential
Description
This stunning 6-bed, 6-bath home features 10-foot ceilings, Italian marble floors, a chef’s kitchen with custom cabinetry, quartz countertops, and Subzero & Wolf appliances. A glass elevator adds elegance.
The Primary Suite includes two balconies, Italian closets, and a spa-like bath. Each of the five additional bedrooms has an ensuite bath.
Enjoy a sunlit courtyard, saltwater pool, hot tub, and Italian porcelain decking. Additional features include a 3-car garage, summer kitchen, sauna, A majestic pool, two laundry rooms, and a patio for entertaining.
Close to top schools, shopping, and dining, this home offers luxury and convenience.
Address
- Address 69th Ct
- Zip/Postal Code 33156
- Country
- State Miami-Dade County
- City Pinecrest
- Area Aledrien investment, NORTH KENDALL

Mandarin Oriental Brickell Key Picture Gallery
All promotional content displayed on this page, including renderings, floor plans, brochures, videos, and similar materials, are sourced from the developer to facilitate the marketing of the relevant project. PANDA IDX, LLC does not assert ownership or creation of these materials.
Mandarin Oriental Brickell Key Amenities

Features
- Barbeque
- Built-In Grill
- Cooking Island
- Den/Library/Office
- Dishwasher
- Disposal
- Dryer
- Electric Range
- Electric Water Heater
- Elevator
- Family Room
- First Floor Entry
- Florida Room
- Garage Attached
- Gas Range
- Great Room
- Has a View
- Has Cooling System
- Has Garage
- Has Heating System
- Ice Maker
- Lighting
- Microwave
- New Construction
- Open Balcony
- Open Parking
- Pantry
- Refrigerator
- Sauna
- Separate Guest/In-Law Quarters
- Storage
- Trash Compactor
- Walk-In Closet(s)
- Wall Oven
- Washer
Mandarin Oriental Brickell Key Amenities
500 Brickell Key Drive, Miami, FL, USA










































































