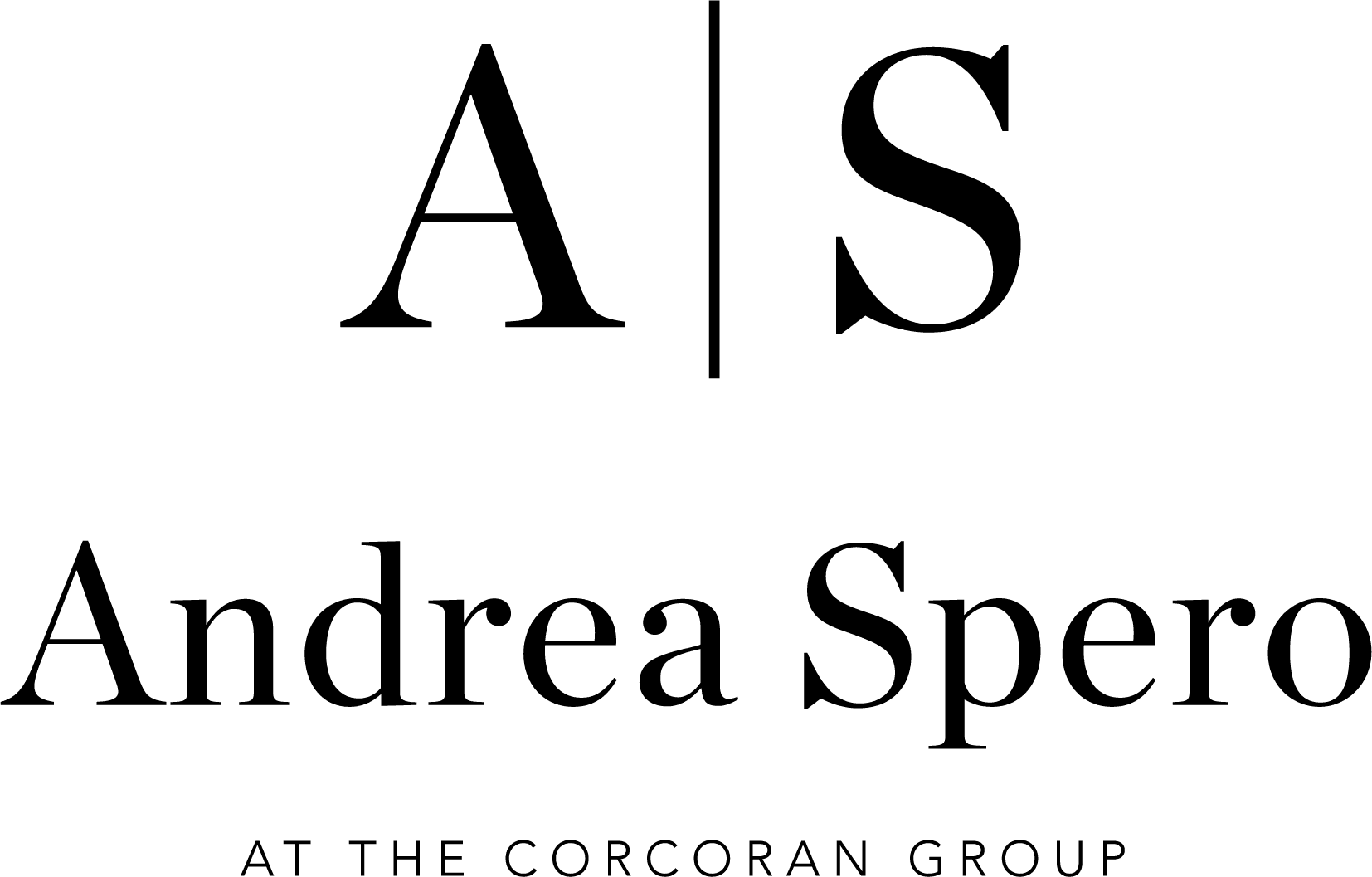
7825 SW 128th St, Pinecrest FL 33156,Pinecrest,Miami-Dade County,Residential
Description
With 8,293 total square feet of solid concrete construction (5,349 under A/C), the residence features 6 bedrooms and 6.5 bathrooms, including a fully integrated 1-bedroom, 1-bathroom guest suite with dual walk-in closets. Enter through an impressive 11-foot hurricane-rated Mahogany pivot door into interiors defined by soaring ceilings, impact windows and doors, abundant natural light, and exceptional craftsmanship. The chef’s kitchen is outfitted with sleek, high-end Italian cabinetry, quartz countertops, and premium built-in appliances. All bedrooms are ensuite with views and direct access to the pool or outdoor areas. The primary suite includes a theater-grade 4K projector and oversized screen for an immersive in-home cinema experience. Fully automated smart home.
Address
- Address 128th St
- Zip/Postal Code 33156
- Country
- State Miami-Dade County
- City Pinecrest
- Area PINE TREE ESTATES

Mandarin Oriental Brickell Key Picture Gallery
All promotional content displayed on this page, including renderings, floor plans, brochures, videos, and similar materials, are sourced from the developer to facilitate the marketing of the relevant project. PANDA IDX, LLC does not assert ownership or creation of these materials.
Mandarin Oriental Brickell Key Amenities
Mandarin Oriental Brickell Key Amenities
500 Brickell Key Drive, Miami, FL, USA





































































































