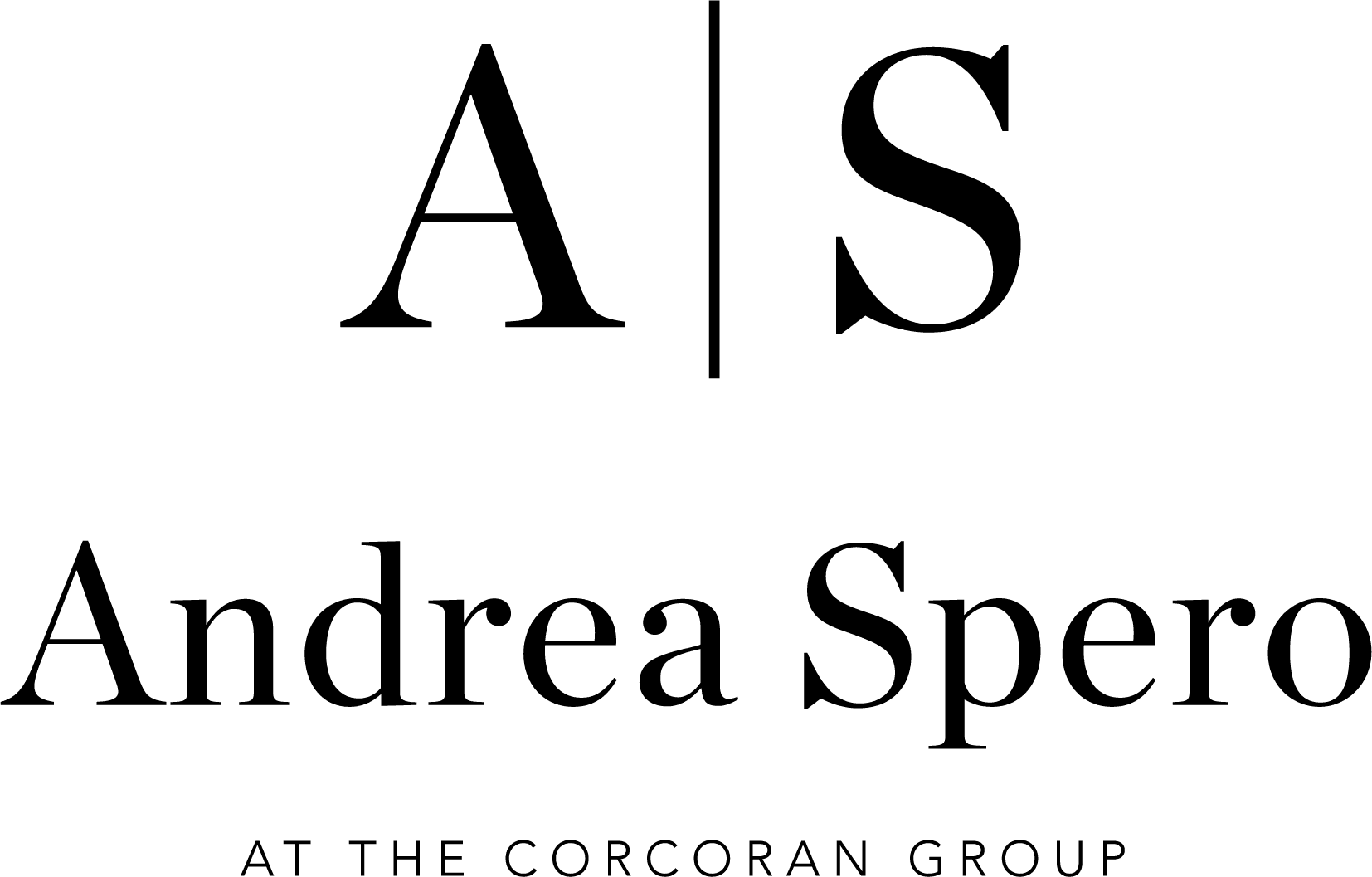
6730 SW 115th St, Pinecrest FL 33156,Pinecrest,Miami-Dade County,Residential
Description
This brand-new transitional masterpiece in the heart of Pinecrest exudes sophistication and elegance. Boasting 8 bedrooms & 9.1 bathrooms across 11,375 SF, it features 2 primary suites, a home theater & a private home office. A separate guest house with a kitchenette adds flexibility for visitors or extended family. The gourmet kitchen is equipped with Subzero refrigeration, Wolf & Al Fresco appliances & custom wood cabinetry. Floor-to-ceiling windows flood the open living spaces with natural light & panoramic views. Enjoy seamless indoor-outdoor living with covered terraces, a heated pool & a summer kitchen. Smart home technology, Control4 automation, full house generator & elevator-ready design & premium finishes complete this rare opportunity to own a truly luxurious Pinecrest estate.
Address
- Address 115th St
- Zip/Postal Code 33156
- Country
- State Miami-Dade County
- City Pinecrest
- Area OAKRIDGE ESTATES REV

Mandarin Oriental Brickell Key Picture Gallery
All promotional content displayed on this page, including renderings, floor plans, brochures, videos, and similar materials, are sourced from the developer to facilitate the marketing of the relevant project. PANDA IDX, LLC does not assert ownership or creation of these materials.
Mandarin Oriental Brickell Key Amenities
Mandarin Oriental Brickell Key Amenities
500 Brickell Key Drive, Miami, FL, USA






































