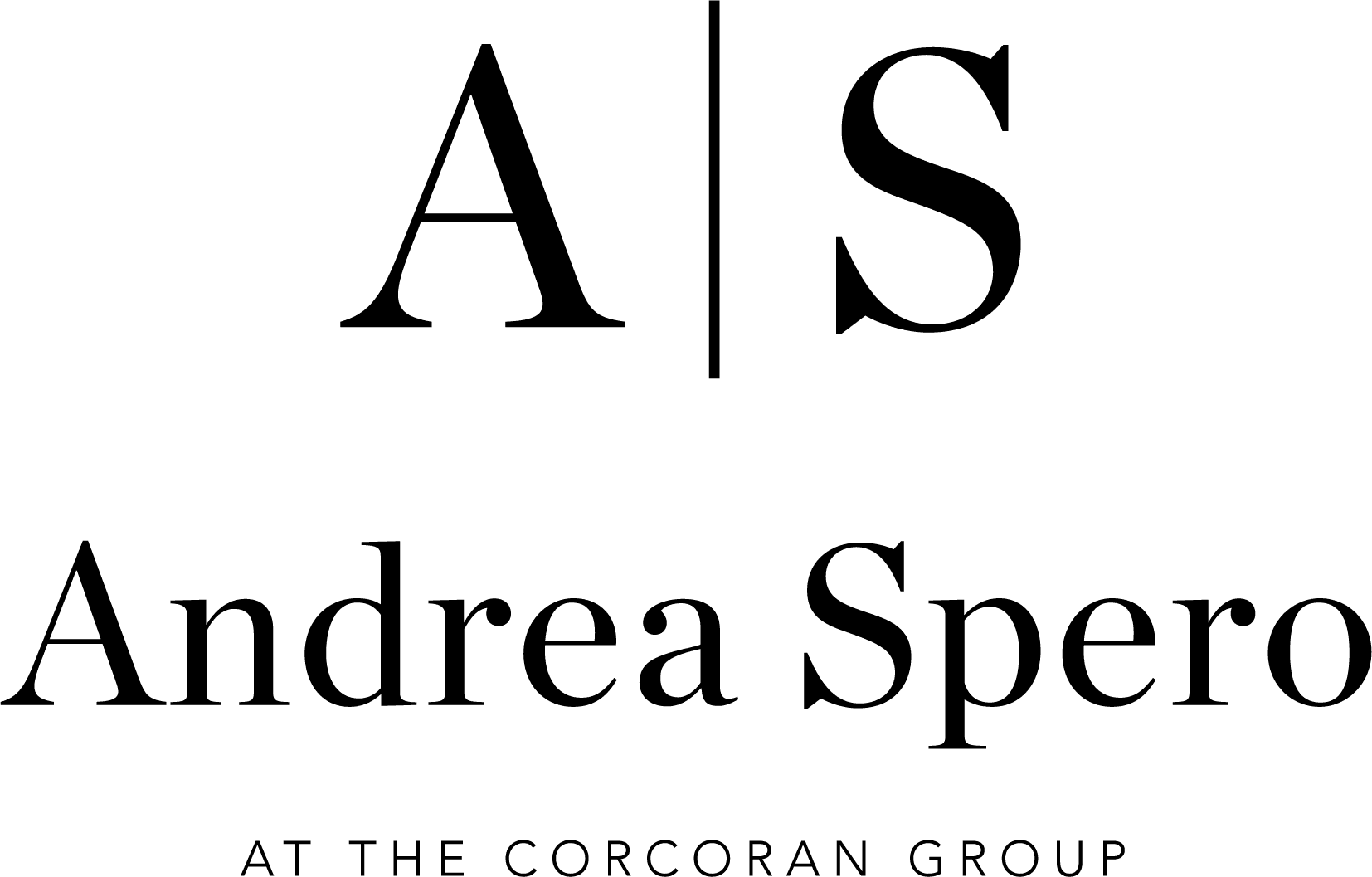
4779 Collins Ave # 3108, Miami Beach FL 33140,Miami Beach,Miami-Dade County,Residential
Description
Don’t miss out on this great opportunity. This thoughtfully designed floor plan offers comfort, flow, and style, with an open kitchen that connects seamlessly to a large living and dining area—perfect for everyday living or entertaining. This 2BD/2BA + den layout is one of the most desirable, with the den ideal as a guest room, office, or flexible space. The spacious primary suite features a spa-like en-suite bath and a custom walk-in closet. Both bedrooms open onto an oversized terrace with spectacular panoramic views and abundant natural light through floor-to-ceiling windows.
Address
- Address Collins Ave
- Zip/Postal Code 33140
- Country
- State Miami-Dade County
- City Miami Beach
- Area BLUE DIAMOND CONDO

Mandarin Oriental Brickell Key Picture Gallery
All promotional content displayed on this page, including renderings, floor plans, brochures, videos, and similar materials, are sourced from the developer to facilitate the marketing of the relevant project. PANDA IDX, LLC does not assert ownership or creation of these materials.
Mandarin Oriental Brickell Key Amenities
Mandarin Oriental Brickell Key Amenities
500 Brickell Key Drive, Miami, FL, USA



































