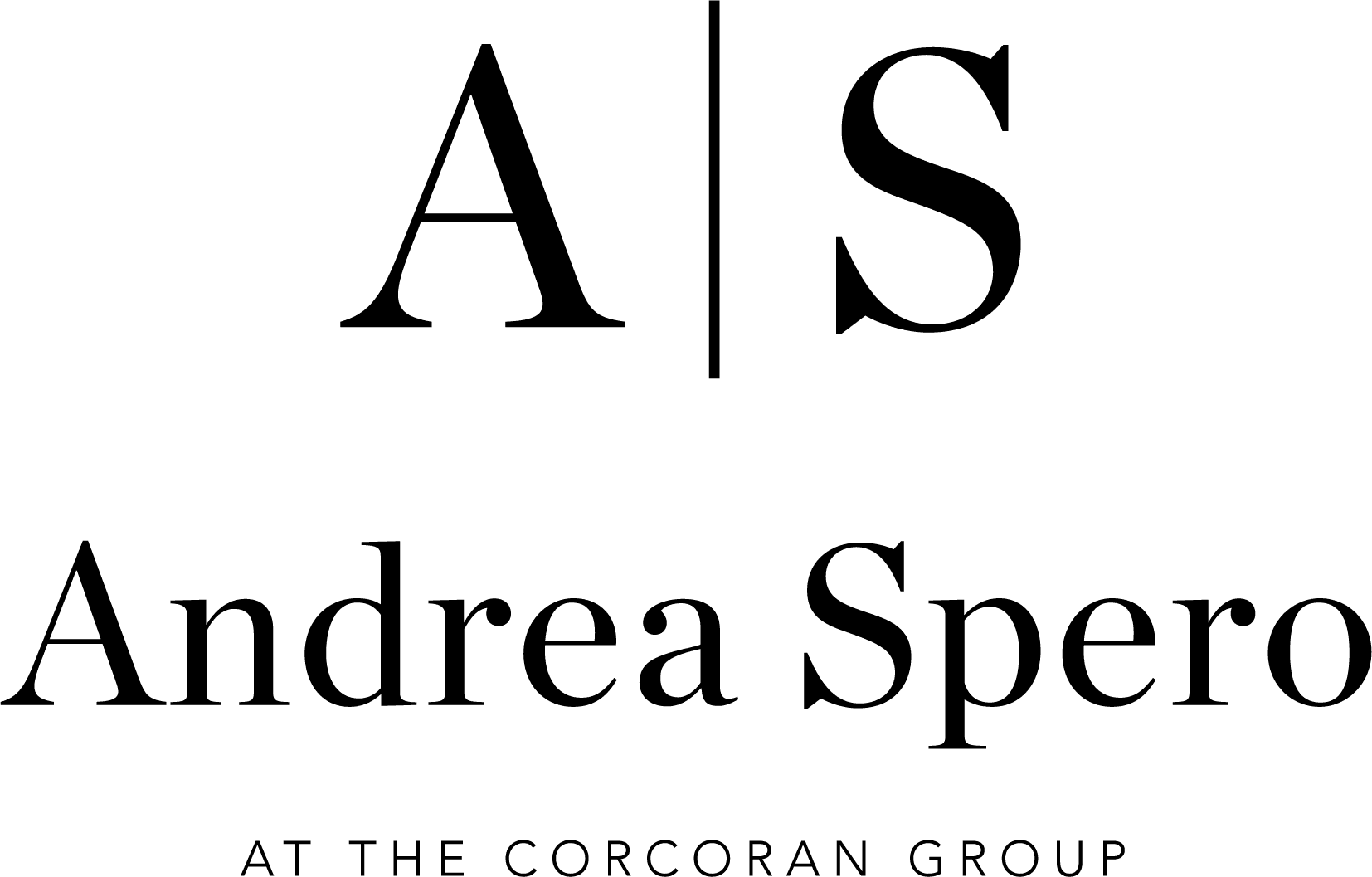
2600 Cardena St # 11, Coral Gables FL 33134,Coral Gables,Miami-Dade County,Residential
Description
Located in the heart of Coral Gables, this beautifully remodeled townhome blends modern comfort with elegance. Offering 1,515 sqft, it features 2 spacious bedrooms, 2.5 bathrooms, and an open layout ideal for both living and entertaining. The remodeled kitchen, upgraded bathrooms, and wood flooring elevate the home’s bright and inviting living spaces. The primary bedroom includes a walk-in closet, while the property boasts a charming entrance and covered porch. Additional features include a new AC, water heater, 3 parking spaces, and extra storage. Just minutes from Coral Gables finest shops, restaurants, and parks, the building offers a pool and BBQ area perfect for outdoor gatherings. Enjoy the ideal mix of urban convenience and suburban tranquility. Don’t miss out on this stunning home!
Address
- Address Cardena St
- Zip/Postal Code 33134
- Country
- State Miami-Dade County
- City Coral Gables
- Area BILTMORE COURT VILLAS

Mandarin Oriental Brickell Key Picture Gallery
All promotional content displayed on this page, including renderings, floor plans, brochures, videos, and similar materials, are sourced from the developer to facilitate the marketing of the relevant project. PANDA IDX, LLC does not assert ownership or creation of these materials.
Mandarin Oriental Brickell Key Amenities
Mandarin Oriental Brickell Key Amenities
500 Brickell Key Drive, Miami, FL, USA




































