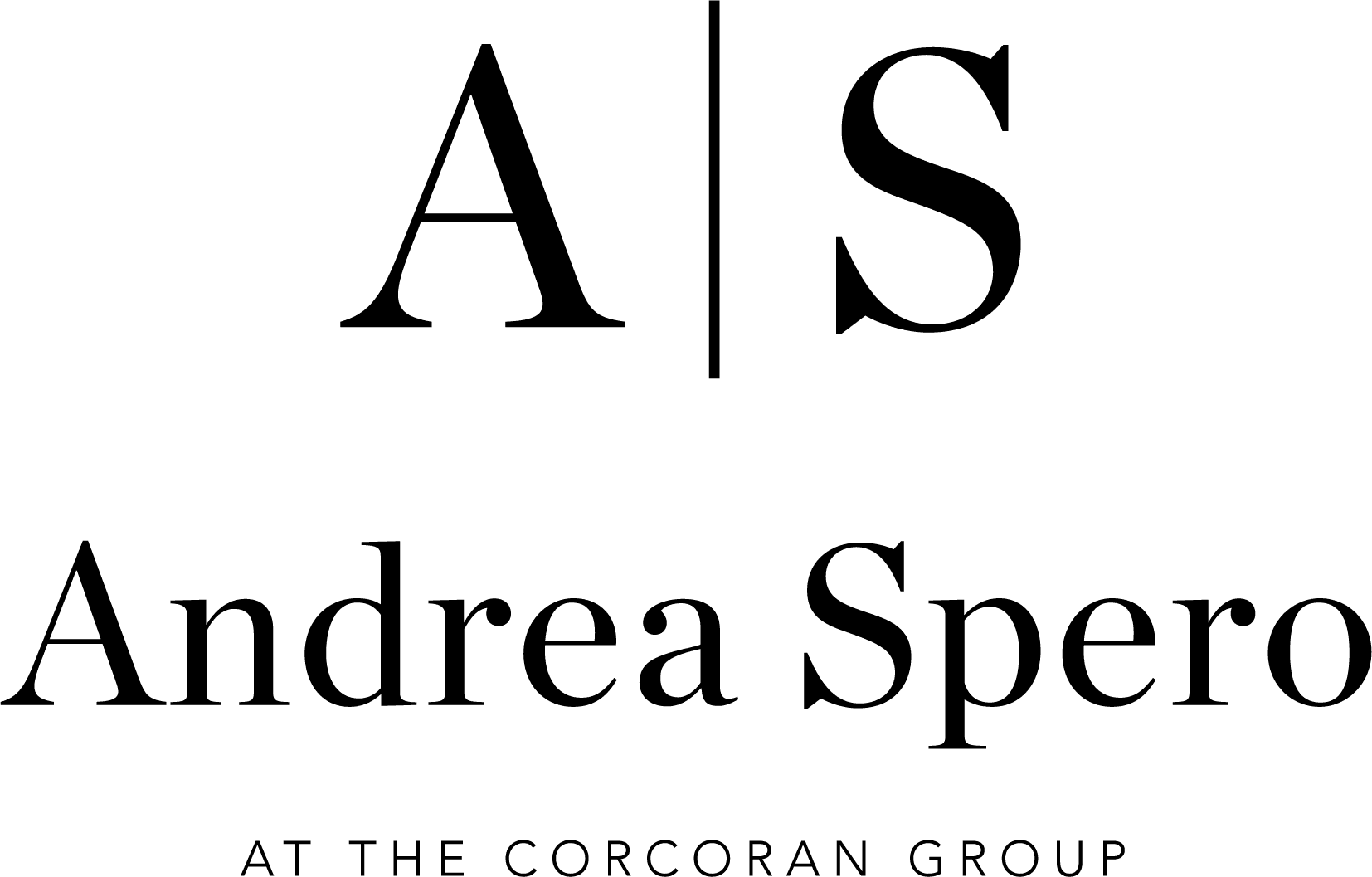
12861 SW 63rd Ct, Pinecrest FL 33156
Description
Welcome to this 2-story gated home featuring a circular driveway, covered parking, and a 4-car garage. Upon entering, you are welcomed by a grand entrance w/ a split floorplan & a skylight that bathes the living rm in natural light, highlighting the porcelain flrs & impact windows throughout. The primary ste is a secluded retreat w/ a sitting area, a spacious BA with dual sinks, a luxurious tub, a separate shower, & 2 closets. Enjoy a home movie theater & a wine cellar for 800 bottles. The gourmet kitchen w/ stainless steel appliances & a bar connects to a family rm. The tiered level design fts. 4 rms and 2 BA. Downstairs, find 2 more bed rms & 2 BA. The backyard oasis includes a separate rm for a gym, home office, or guest house, an 18×40 pool, 2 sitting areas, a BBQ, & exterior lighting.
Address
- Address 63rd Ct
- Zip/Postal Code 33156
- Country
- State Miami-Dade County
- City Pinecrest
- Area MARIEL GROVE VIEW

Mandarin Oriental Brickell Key Picture Gallery
All promotional content displayed on this page, including renderings, floor plans, brochures, videos, and similar materials, are sourced from the developer to facilitate the marketing of the relevant project. PANDA IDX, LLC does not assert ownership or creation of these materials.
Mandarin Oriental Brickell Key Amenities

Features
- Bar
- Barbeque
- Built-in Features
- Built-In Grill
- Closet Cabinetry
- Den/Library/Office
- Dishwasher
- Disposal
- Dryer
- Family Room
- First Floor Entry
- Garage Attached
- Has a View
- Has Cooling System
- Has Garage
- Has Heating System
- Maid/In-Law Quarters
- Media Room
- Microwave
- Open Parking
- Other
- Other Equipment/Appliances
- Pantry
- Refrigerator
- Skylight
- Storage
- Utility Room/Laundry
- Walk-In Closet(s)
- Washer
Mandarin Oriental Brickell Key Amenities
500 Brickell Key Drive, Miami, FL, USA






















































