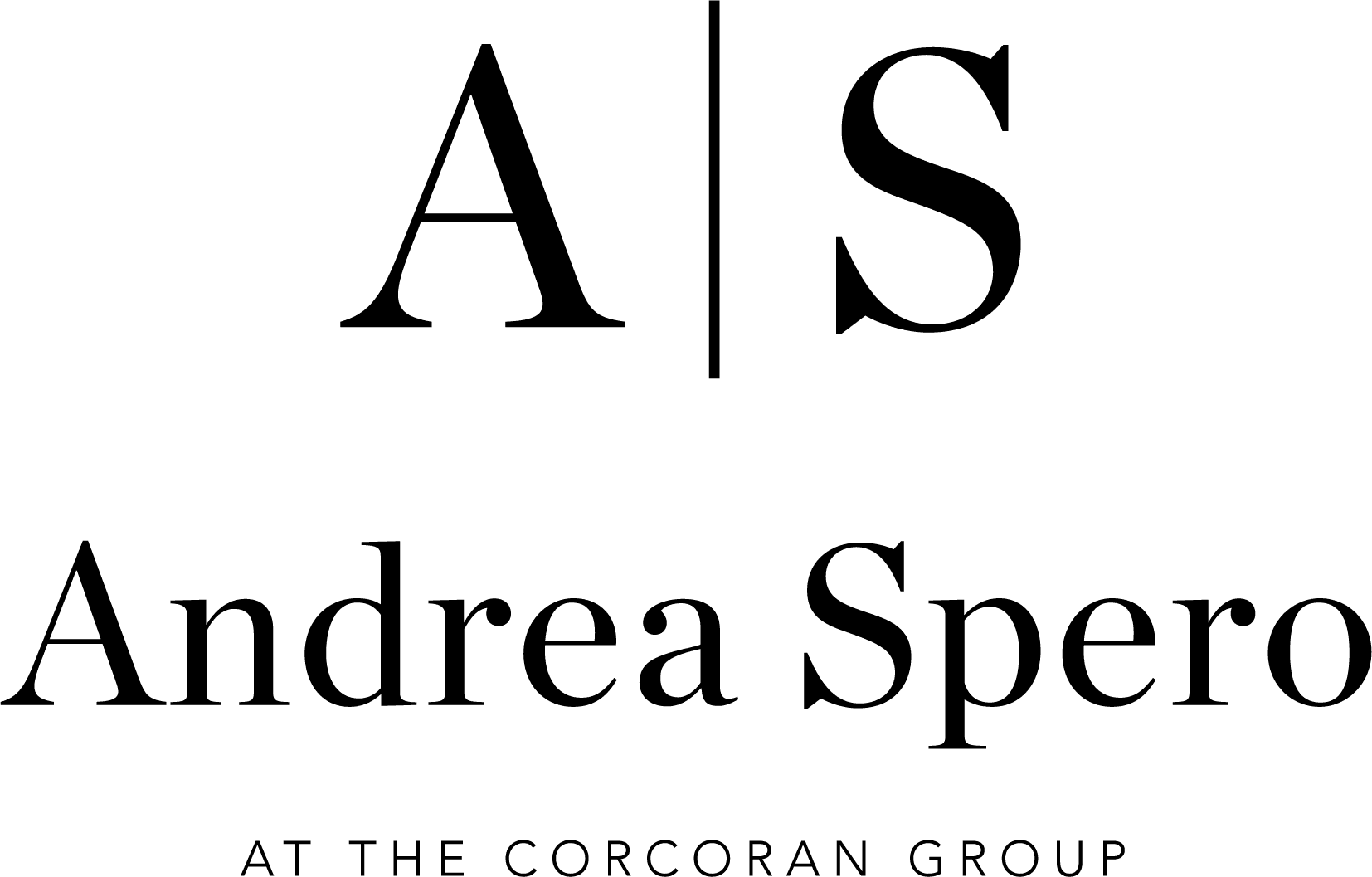
11401 SW 69th Ave, Pinecrest FL 33156,Pinecrest,Miami-Dade County,Residential
Description
Stunning Mediterranean Revival home with ivy-covered facade on a tree-lined street in Pinecrest. This romantic estate features balconies and porches with balustrades, 6 beds, 5.5 baths including a service room. Renovated with porcelain floors, impact windows, resurfaced pool, and new clay barrel tile roof. The kitchen offers marble counters, wood cabinetry, Wolf/Subzero appliances, and a wine cellar. Breakfast area with bay window overlooks the pool/spa, lush palms, and fire pit. Upstairs primary suite has a dual shower, soaking tub, and walk-in closet. Formal living room with wet bar and wood-burning fireplace.
Address
- Address 69th Ave
- Zip/Postal Code 33156
- Country
- State Miami-Dade County
- City Pinecrest
- Area OAKRIDGE ESTATES SEC 1

Mandarin Oriental Brickell Key Picture Gallery
All promotional content displayed on this page, including renderings, floor plans, brochures, videos, and similar materials, are sourced from the developer to facilitate the marketing of the relevant project. PANDA IDX, LLC does not assert ownership or creation of these materials.
Mandarin Oriental Brickell Key Amenities

Features
- Built-in Features
- Closet Cabinetry
- Cooking Island
- Dishwasher
- Disposal
- Dryer
- Electric Water Heater
- Entrance Foyer
- Family Room
- First Floor Entry
- Florida Room
- Garage Attached
- Gas Range
- Has a View
- Has Cooling System
- Has Fireplace
- Has Garage
- Has Heating System
- Laundry Tub
- Lighting
- Microwave
- Open Balcony
- Open Parking
- Other
- Outdoor Shower
- Pantry
- Refrigerator
- Roman Tub
- Senior Community
- Spa
- Utility Room/Laundry
- Walk-In Closet(s)
- Washer
- Wet Bar
Mandarin Oriental Brickell Key Amenities
500 Brickell Key Drive, Miami, FL, USA





























































