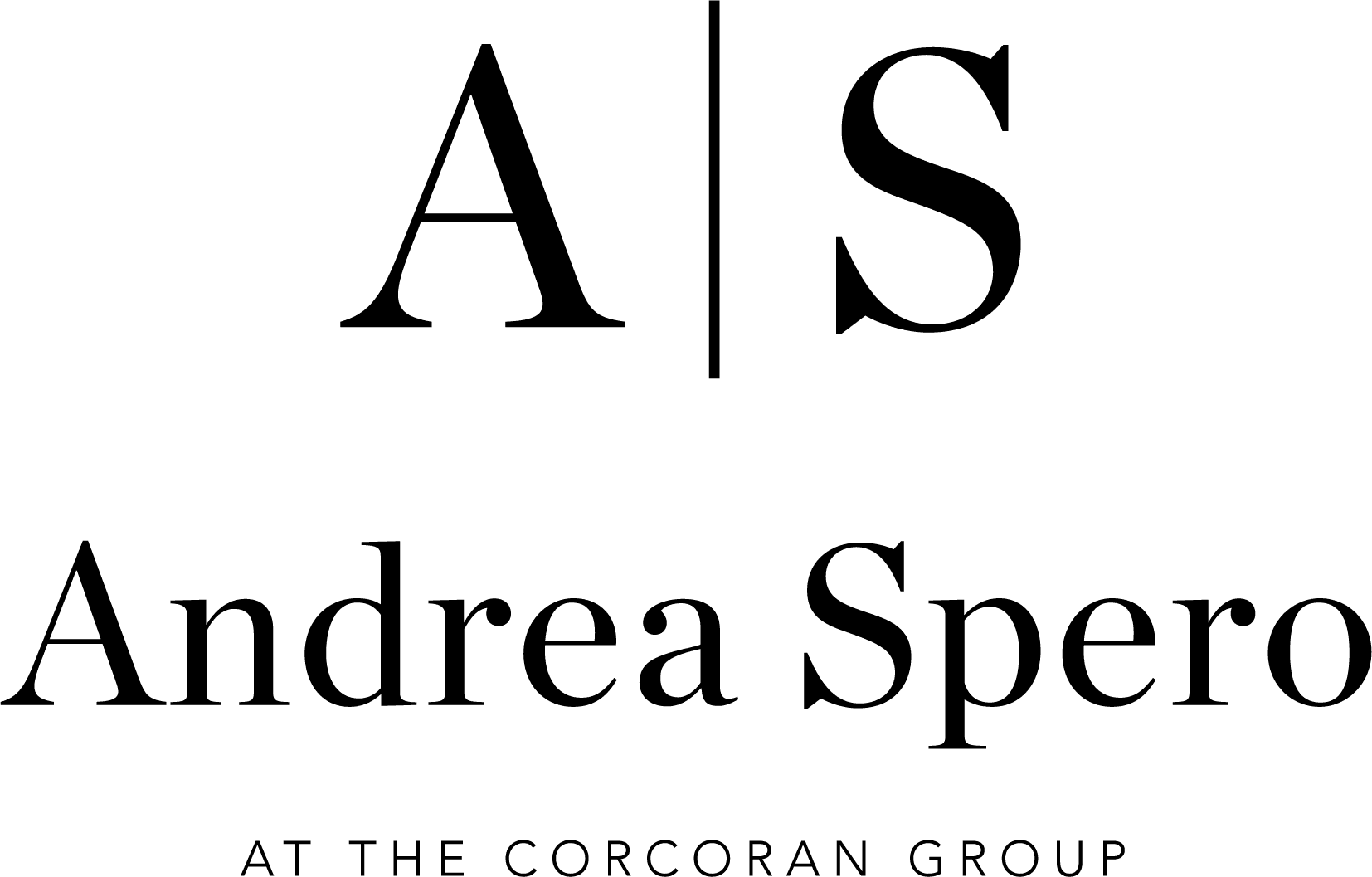11001 SW 64th Ave, Pinecrest FL 33156,Pinecrest,Miami-Dade County,Residential
Description
Positioned on a 34,000 square foot corner lot in North Pinecrest, 11001 SW 64th Ave is a one-story, 4,600 sq. ft. single-family residence currently configured with 4 bedrooms and 4 bathrooms, with the option to make it a 5-bedroom. The home features ceilings up to 10.5 feet, impact windows and doors throughout, a heated swimming pool, and it is fully gated with a covered driveway.
Defining features include a recently renovated kitchen with top of the line appliances, two distinct dining areas, a massive great room and family room separated by a brick detail fireplace, renovated bathrooms, tons of natural light, a massive playroom, dedicated laundry room, two car garage and a turnkey backyard with a heated pool, covered patio with a summer kitchen + dining area and tons of outdoor space.
Address
Open on Google Maps- Address 64th Ave
- City Pinecrest
- State/county Miami-Dade County
- Zip/Postal Code 33156
- Area TRAVERSE MANOR
Details
Updated on June 18, 2025 at 5:14 am- Property ID: A11817632
- Price: $3,795,000
- Property Size: 4562 Square Feet
- Bedrooms: 5
- Bathrooms: 4
- Garages: 2
- Year Built: 1955
- Property Type: Single Family Residence
- Property Status: Residential
Additional details
- StreetDirPrefix: SW
- PublicSurveyRange: 50
- ShowingInstructions: Call Listing Agent
- ListAgentKey: 8d5c78efb905accc28405dd4e7712109
- TaxLegalDescription: TRAVERSE MANOR PB 59-13 LOT 5 F/A/U 30-5012-003-0050 COC 23267-0699 04 2005 5
- CarportSpaces: 1
- OnMarketDate: 2025-06-06
- ListAgentEmail: lewin@compass.com
- ContractStatusChangeDate: 2025-06-06
- MajorChangeTimestamp: 2025-06-07T14:20:05.057Z
- Flooring: Marble,Tile,Wood
- PhotosCount: 41
- RoomBedroomFeatures: Primary Bedroom Ground Level
- Cooling: Central Air,Electric
- StatusChangeTimestamp: 2025-06-07T14:20:05.057Z
- MIAMIRE_TypeofAssociation: None
- TaxExemptions: Tax Reflects Homestead Exemption
- BuildingName: TRAVERSE MANOR
- MIAMIRE_AdjustedAreaSF: 4989
- PriceChangeTimestamp: 2025-06-06T20:57:20.490Z
- RoomDiningRoomFeatures: Dining/Living Room
- ListingKeyNumeric: 412539552
- MajorChangeType: New
- ListingContractDate: 2025-06-06
- Zoning: 2300
- ListAOR: A-Miami Association of REALTORS
- MLSAreaMajor: Traverse Manor
- TaxAnnualAmount: 41567
- ListOfficeName: Compass Florida, LLC.
- MIAMIRE_RATIO_CurrentPrice_By_SQFT: 831.87
- OriginatingSystemKey: miamire
- BathroomsTotalDecimal: 4
- PhotosChangeTimestamp: 2025-06-07T14:21:13.245Z
- OriginatingSystemName: Miami Association of REALTORS®
- ListOfficePhone: 561-285-4794
- MlsStatus: Active
- StreetNumber: 11001
- ListingKey: e4442d962a09f67e5eb71695cd862950
- StateOrProvince: FL
- CoveredSpaces: 3
- MiddleOrJuniorSchool: Palmetto
- MIAMIRE_PoolYN: 1
- ShowingContactType: Agent
- ElementarySchool: Pinecrest
- ListOfficeKey: 8a1a44b458b700716e0254a98b293ce2
- BridgeModificationTimestamp: 2025-06-18T02:22:42.246Z
- ListAgentFullName: Todd Lewin
- Roof: Other
- ListAgentOfficePhone: 561-285-4794
- ParcelNumber: 20-50-12-003-0050
- ListingTerms: All Cash,Conventional
- View: Garden,Other
- YearBuiltDetails: Resale
- OtherExpense: 0
- Possession: Funding
- HighSchool: Miami Palmetto
- IDXParticipationYN: 1
- BathroomsFull: 4
- Fencing: Fenced
- InternetAddressDisplayYN: 1
- MIAMIRE_PetsAllowedYN: 1
- ListAgentMlsId: 3578776
- WaterSource: Well
- DoorFeatures: High Impact Doors
- ModificationTimestamp: 2025-06-18T02:18:13.460Z
- OriginatingSystemID: miamire
- PetsAllowed: Yes
- DaysOnMarket: 11
- MIAMIRE_PoolDimensions: 30x15
- ListOfficeMlsId: COMP01
- ListAgentDirectPhone: 917-675-9054
- StreetNumberNumeric: 11001
- ParkingFeatures: Circular Driveway,Covered,Driveway
- PostalCodePlus4: 4070
- BathroomsHalf: 0
- RoomLivingRoomFeatures: Other
- PoolFeatures: In Ground
- Sewer: Septic Tank
- SyndicationRemarks: Positioned on a 34,000 square foot corner lot in North Pinecrest, 11001 SW 64th Ave is a one-story, 4,600 sq. ft. single-family residence currently configured with 4 bedrooms and 4 bathrooms, with the option to make it a 5-bedroom. The home features ceilings up to 10.5 feet, impact windows and doors throughout, a heated swimming pool, and it is fully gated with a covered driveway. Defining features include a recently renovated kitchen with top of the line appliances, two distinct dining areas, a massive great room and family room separated by a brick detail fireplace, renovated bathrooms, tons of natural light, a massive playroom, dedicated laundry room, two car garage and a turnkey backyard with a heated pool, covered patio with a summer kitchen + dining area and tons of outdoor space.
- Heating: Central,Electric
- MIAMIRE_LPAmtSqFt: 831.872
- StructureType: Pool Only,House
- ListAgentStateLicense: 3578776
- PublicSurveyTownship: 50
- StreetName: 64th Ave
- ListingAgreement: Exclusive Right To Sell
- PublicSurveySection: 12
- FireplaceFeatures: Fireplace
- WindowFeatures: Complete Impact Glass,High Impact Windows,Impact Glass
- CommunityFeatures: None
- OriginalListPrice: 3795000
- GreenEnergyEfficient: Appliances,Construction,HVAC,Insulation,Lighting,Roof,Thermostat,Water Heater,Windows
- BuildingAreaUnits: Square Feet
- InternetEntireListingDisplayYN: 1
- TaxYear: 2025
- OriginalEntryTimestamp: 2025-06-07T14:20:05.057Z
- SourceSystemKey: 412539552
- DirectionFaces: West
- LotFeatures: 3/4 To Less Than 1 Acre Lot
- ConstructionMaterials: CBS Construction
- MIAMIRE_SubdivisionInformation: No Subdiv/Park Info
- MIAMIRE_Style: Pool Only
- LotSizeSquareFeet: 33671
- Electric: Circuit Breakers
- ArchitecturalStyle: Detached,One Story,Ranch
- RoomMasterBathroomFeatures: Dual Sinks,Separate Tub & Shower
- BuildingAreaTotal: 5630
Mortgage Calculator
- Down Payment
- Loan Amount
- Monthly Mortgage Payment
- Property Tax
- Home Insurance
- PMI
- Monthly HOA Fees










































