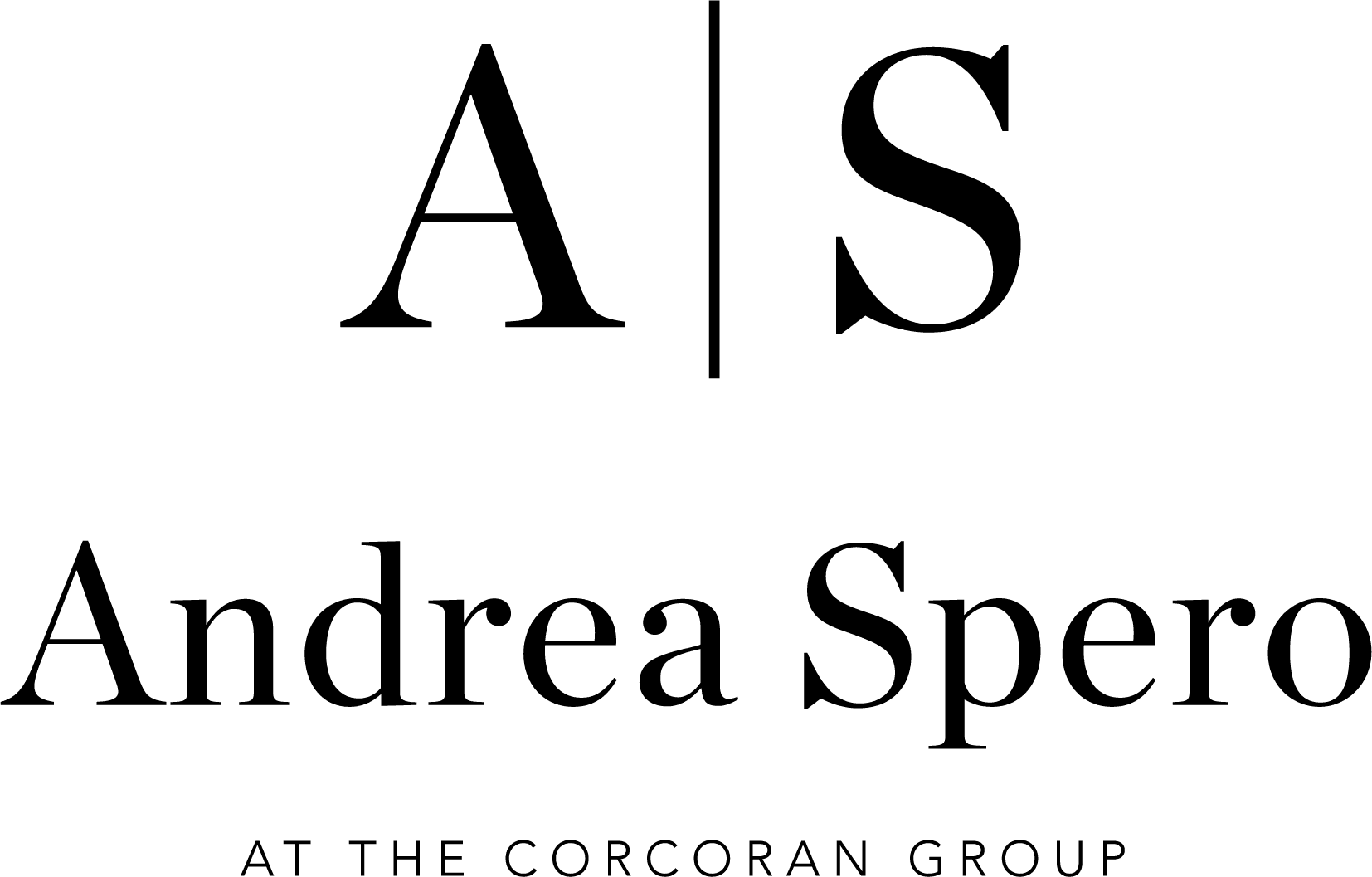
1021 Hardee Rd, Coral Gables FL 33146,Coral Gables,Miami-Dade County,Residential
Description
The First Historic French City village home with Approved Structural Plans with Hambro joist system, concrete masonry & steel connections (special inspector required). A Variance, new construction of 272 carport, total LA 3,382 SF., plunge pool, flat roof terrace w/ spiral staircase to interior courtyard. Property Sold As Is, with approved full set of architectural, structural, electrical/plumbing, mechanical, landscaping plans. New owner to complete construction of home. Completed work to Date, installed new septic tank & drain field, underground electrical service conduits from utility pole to property, rebar/ concrete fill exterior walls, new interior support columns, sections of ground floor foundation completed. Master & Roofing Permits Transferable
Address
- Address Hardee Rd
- Zip/Postal Code 33146
- Country
- State Miami-Dade County
- City Coral Gables
- Area CORAL GABLES RIVIERA SEC

Mandarin Oriental Brickell Key Picture Gallery
All promotional content displayed on this page, including renderings, floor plans, brochures, videos, and similar materials, are sourced from the developer to facilitate the marketing of the relevant project. PANDA IDX, LLC does not assert ownership or creation of these materials.
Mandarin Oriental Brickell Key Amenities
Mandarin Oriental Brickell Key Amenities
500 Brickell Key Drive, Miami, FL, USA





