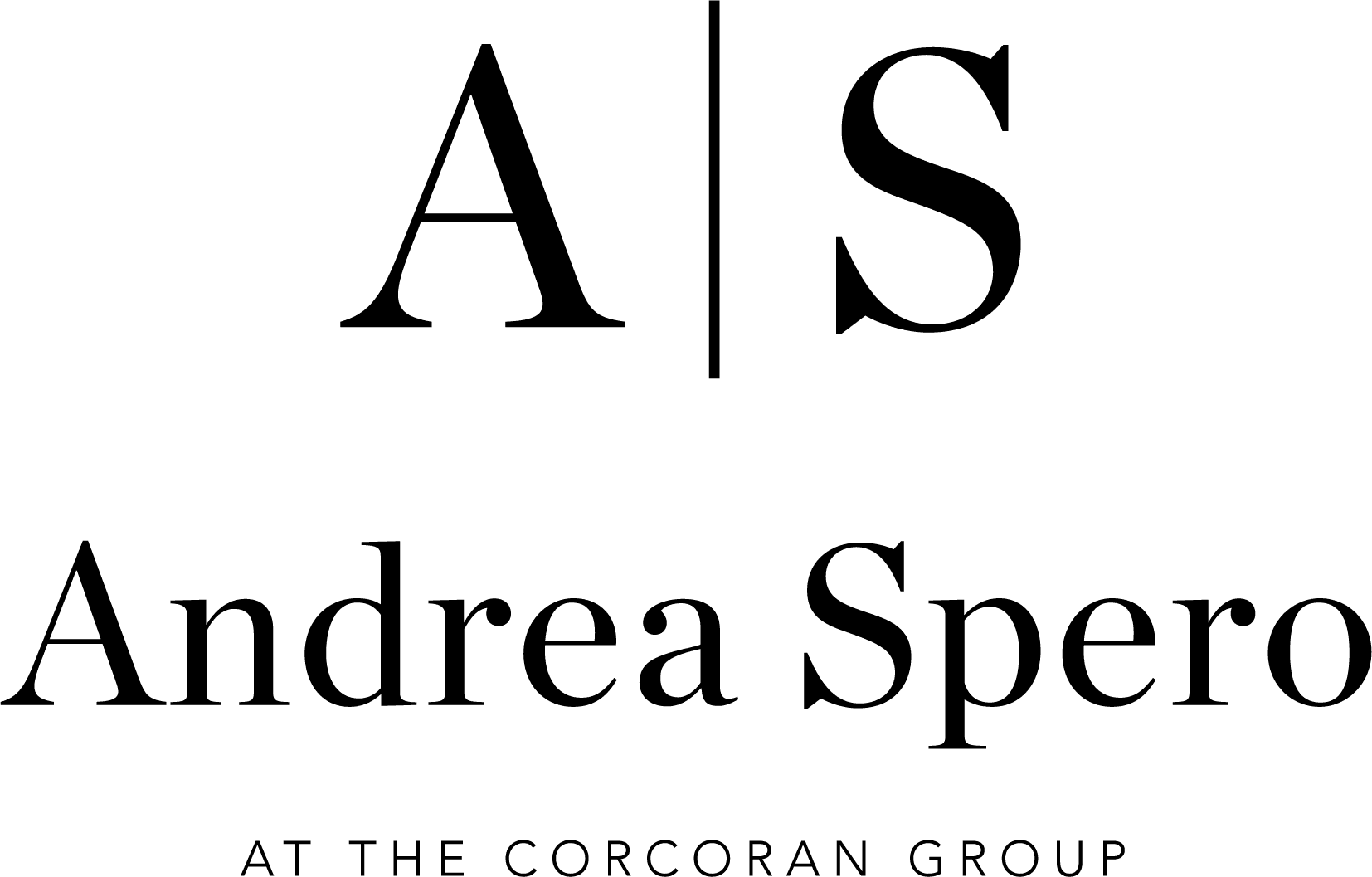
10 Edgewater Dr # 16K, Coral Gables FL 33133,Coral Gables,Miami-Dade County,Residential
Description
Discover refined elegance in Unit 16K of the Gables Club, a 5,230 SF masterpiece designed by Holmes Newman. Enjoy panoramic views of Biscayne Bay from two open balconies in this 3-bedroom, 4.5-bath residence, with an office, an additional room that can be turned into a fourth bedroom, a recreation room, a private elevator, grand foyer with custom dome ceiling, and expansive living areas adorned with herringbone wood floors. The gourmet kitchen boasts a center island, Sub-Zero and Miele appliances and a butler’s pantry, and the primary suite has dual marble bathrooms and walk-in closets. Gables Club amenities include 24-hour concierge, heated pools, spa, fitness center, tennis courts, marina, and a private restaurant. Includes two assigned parking spaces and private storage.
Address
- Address Edgewater Dr
- Zip/Postal Code 33133
- Country
- State Miami-Dade County
- City Coral Gables
- Area THE GABLES CONDO

Mandarin Oriental Brickell Key Picture Gallery
All promotional content displayed on this page, including renderings, floor plans, brochures, videos, and similar materials, are sourced from the developer to facilitate the marketing of the relevant project. PANDA IDX, LLC does not assert ownership or creation of these materials.
Mandarin Oriental Brickell Key Amenities

Features
- Bar
- Built-in Features
- Closet Cabinetry
- Den/Library/Office
- Dishwasher
- Disposal
- Dryer
- East Of Us1
- Electric Range
- Elevator
- Entrance Foyer
- Garage Attached
- Has a View
- Has Cooling System
- Has Garage
- Has Heating System
- Has Waterfront
- Home Owners Association
- Microwave
- Open Balcony
- Other
- Other Equipment/Appliances
- Property Attached
- Recreation Room
- Refrigerator
- Utility Room/Laundry
- Volume Ceilings
- Walk-In Closet(s)
- Wall Oven
- Washer
Mandarin Oriental Brickell Key Amenities
500 Brickell Key Drive, Miami, FL, USA

























