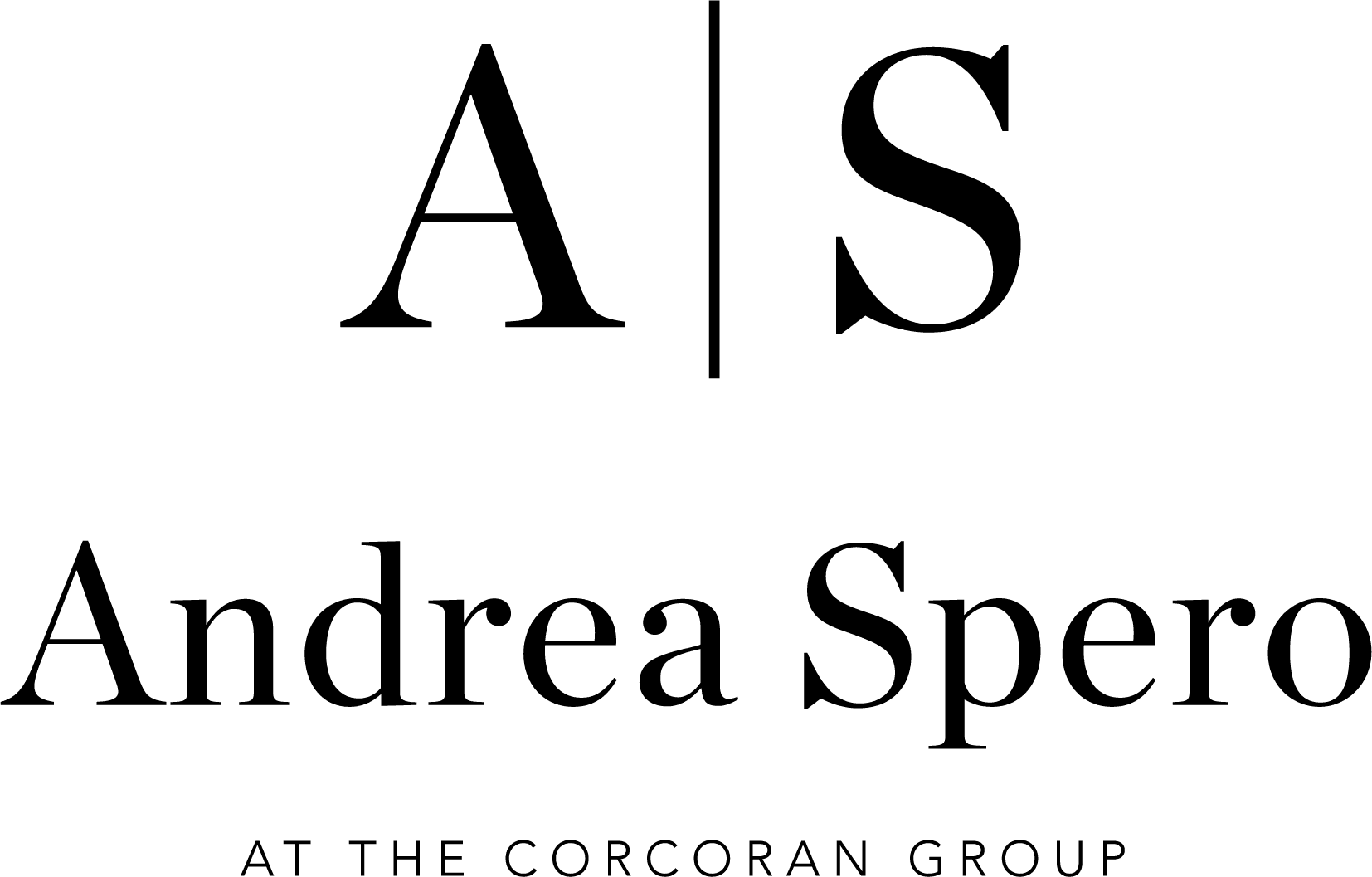
3581 E Glencoe St, Coconut Grove FL 33133
Description
Penthouse 605 at The Fairchild Coconut Grove offers a rare opportunity to own one of just 26 waterfront residences in this boutique building by architect Max Strang. This expansive 4 BD + service quarters / 5.5 BA home spans 3,886 SF of interior space with soaring 13′ ceilings, natural stone floors, a full-service wet bar, and a gourmet Poliform kitchen with Wolf/Sub-Zero appliances. PH605 features over 1,200 SF of outdoor living across two private patios, 3 covered parking spaces, and a private storage unit. Building amenities include 24-hour valet and concierge, EV charging, spa with hammam, sauna, and steam, fitness center, boat slips, and a rooftop pool with cabanas, summer kitchen, and stunning bay views. OWNER FINANCING AVAILABLE!
Address
- Address Glencoe St
- Zip/Postal Code 33133
- Country
- State Miami-Dade County
- City Coconut Grove
- Area BRICKELLS FLAGLER

Mandarin Oriental Brickell Key Picture Gallery
All promotional content displayed on this page, including renderings, floor plans, brochures, videos, and similar materials, are sourced from the developer to facilitate the marketing of the relevant project. PANDA IDX, LLC does not assert ownership or creation of these materials.
Mandarin Oriental Brickell Key Amenities

Features
- Bar
- Closet Cabinetry
- Cooking Island
- Dishwasher
- Disposal
- Dryer
- East Of Us1
- Elevator
- Entrance Foyer
- Family Room
- First Floor Entry
- Garage Attached
- Gas Range
- Has a View
- Has Cooling System
- Has Garage
- Has Heating System
- Has Waterfront
- Home Owners Association
- Ice Maker
- Maid/In-Law Quarters
- Media Room
- Microwave
- Pantry
- Property Attached
- Refrigerator
- Self Cleaning Oven
- Utility Room/Laundry
Mandarin Oriental Brickell Key Amenities
500 Brickell Key Drive, Miami, FL, USA



































