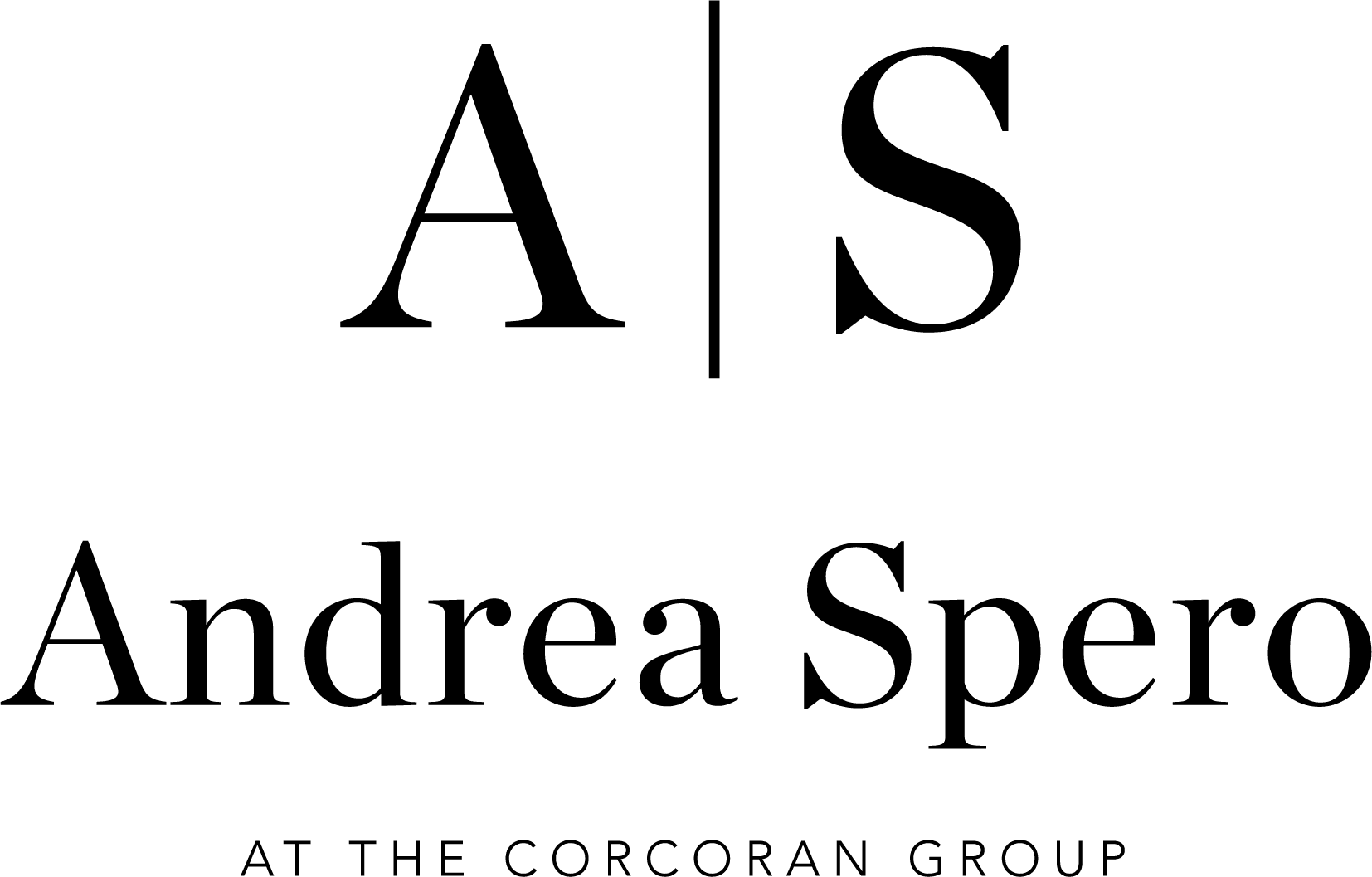
718 Valencia Ave # 204, Coral Gables FL 33134,Coral Gables,Miami-Dade County,Residential
Description
Unmatched in style and location — a rare offering in the sought-after Biltmore Parc Condominium building, completed in 2018. Only unit with an expansive wrap around terrace that holds a total of 1700 sqft, designed for entertaining and seamless indoor/outdoor living. Boasting with tons of natural light, 3 bedrooms, 3.5 bathrooms + Den, Italian kitchen and ample closets. Private community with 24hr concierge services and private elevators that opens straight into your foyer. Walking distance to the heart of Coral Gables, just one block south of Coral Gables Country Club and 3 blocks west of Miracle Mile. Do not miss out on this incredible opportunity!
Address
- Address Valencia Ave
- Zip/Postal Code 33134
- Country
- State Miami-Dade County
- City Coral Gables
- Area BILTMORE PARC CONDO

Mandarin Oriental Brickell Key Picture Gallery
All promotional content displayed on this page, including renderings, floor plans, brochures, videos, and similar materials, are sourced from the developer to facilitate the marketing of the relevant project. PANDA IDX, LLC does not assert ownership or creation of these materials.
Mandarin Oriental Brickell Key Amenities

Features
- Barbeque
- Built-in Features
- Closet Cabinetry
- Custom Mirrors
- Den/Library/Office
- Dishwasher
- Disposal
- Dryer
- Electric Range
- Fire Sprinklers
- Garage Attached
- Has a View
- Has Cooling System
- Has Garage
- Has Heating System
- Home Owners Association
- Ice Maker
- Lobby
- Media Room
- Microwave
- Open Balcony
- Other
- Pantry
- Property Attached
- Refrigerator
- Storage
- Trash Compactor
- Utility Room/Laundry
- Washer
Mandarin Oriental Brickell Key Amenities
500 Brickell Key Drive, Miami, FL, USA
























































































