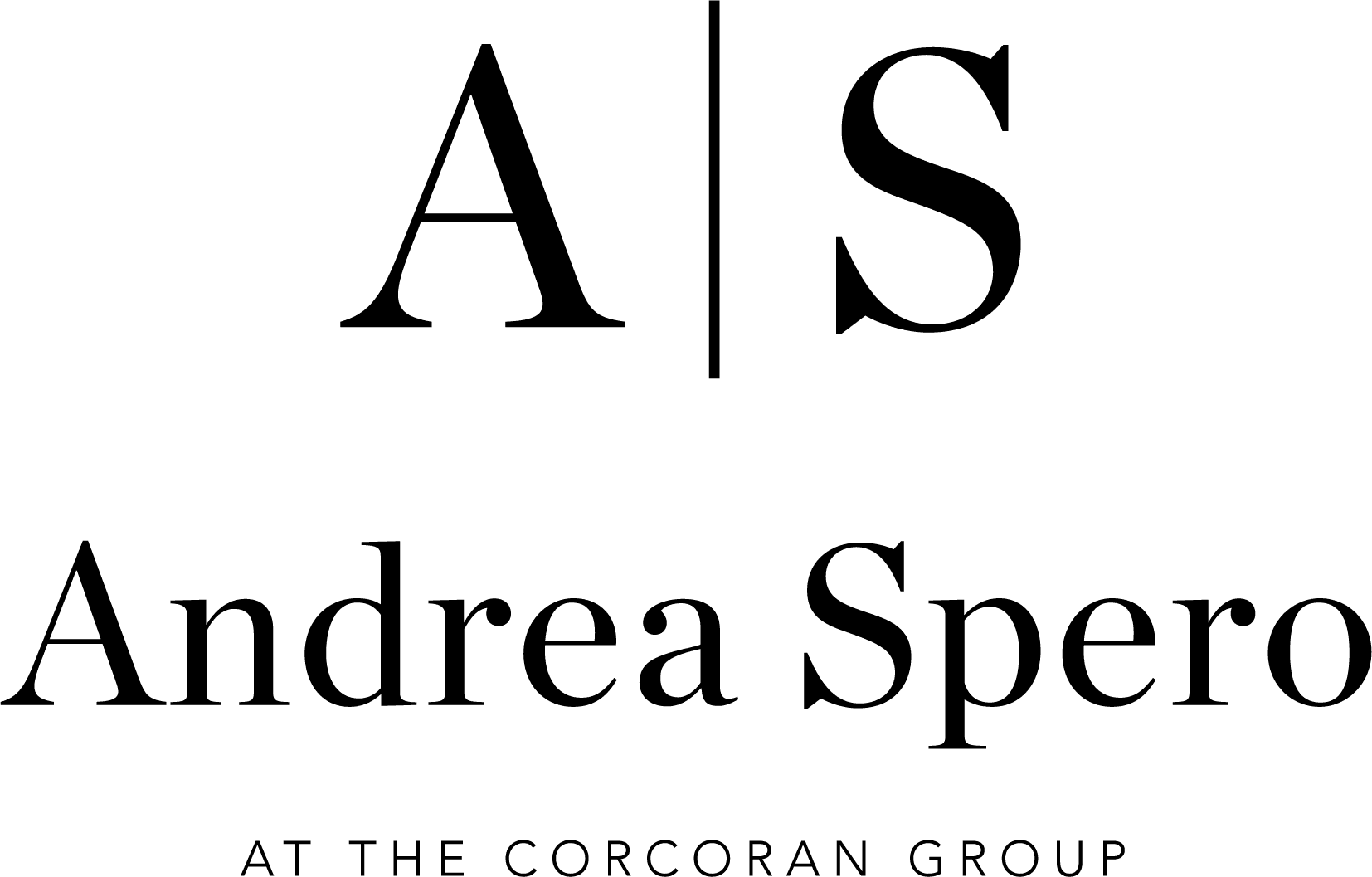
11420 SW 80th Rd, Pinecrest FL 33156,Pinecrest,Miami-Dade County,Residential
Description
Builder’s acre! Home rented at furnished market price until June 2026, with 60 day exit clause. Luscious foliage, mango trees, etc. Updated electrical, plumbing, and aluminum roof (another 50 years). Interior of home is not updated, but in immacualte condition. 5BD/3BA ranch house, with functional split floor plan. Interior 2,755 sf, with total area reaching 3,272 square feet. French doors open to a truly gorgeous spanish tiled patio, with oversized sparkling pool. The backyard is vast, and can easily accomodate a guest/pool home, tennis courts, or expansion of current living quarters and is ideal for entertaining. 2 car garage, separate laundry room, huge circular driveway, plus replaced aluminum roof. Walk to the top rated Palmetto and private schools. Not in a flood zone. Prime Land!!!
Address
- Address 80th Rd
- Zip/Postal Code 33156
- Country
- State Miami-Dade County
- City Pinecrest
- Area SUNILAND ESTATES 1ST ADDN

Mandarin Oriental Brickell Key Picture Gallery
All promotional content displayed on this page, including renderings, floor plans, brochures, videos, and similar materials, are sourced from the developer to facilitate the marketing of the relevant project. PANDA IDX, LLC does not assert ownership or creation of these materials.
Mandarin Oriental Brickell Key Amenities

Features
- Built-in Features
- Den/Library/Office
- Dishwasher
- Dryer
- Electric Water Heater
- Entrance Foyer
- Family Room
- French Doors
- Fruit Trees
- Garage Attached
- Has a View
- Has Cooling System
- Has Garage
- Has Heating System
- Ice Maker
- Maid/In-Law Quarters
- Microwave
- Open Parking
- Refrigerator
- Split Bedroom
- Utility/Laundry In Garage
- Walk-In Closet(s)
- Wall Oven
- Washer
Mandarin Oriental Brickell Key Amenities
500 Brickell Key Drive, Miami, FL, USA





























































