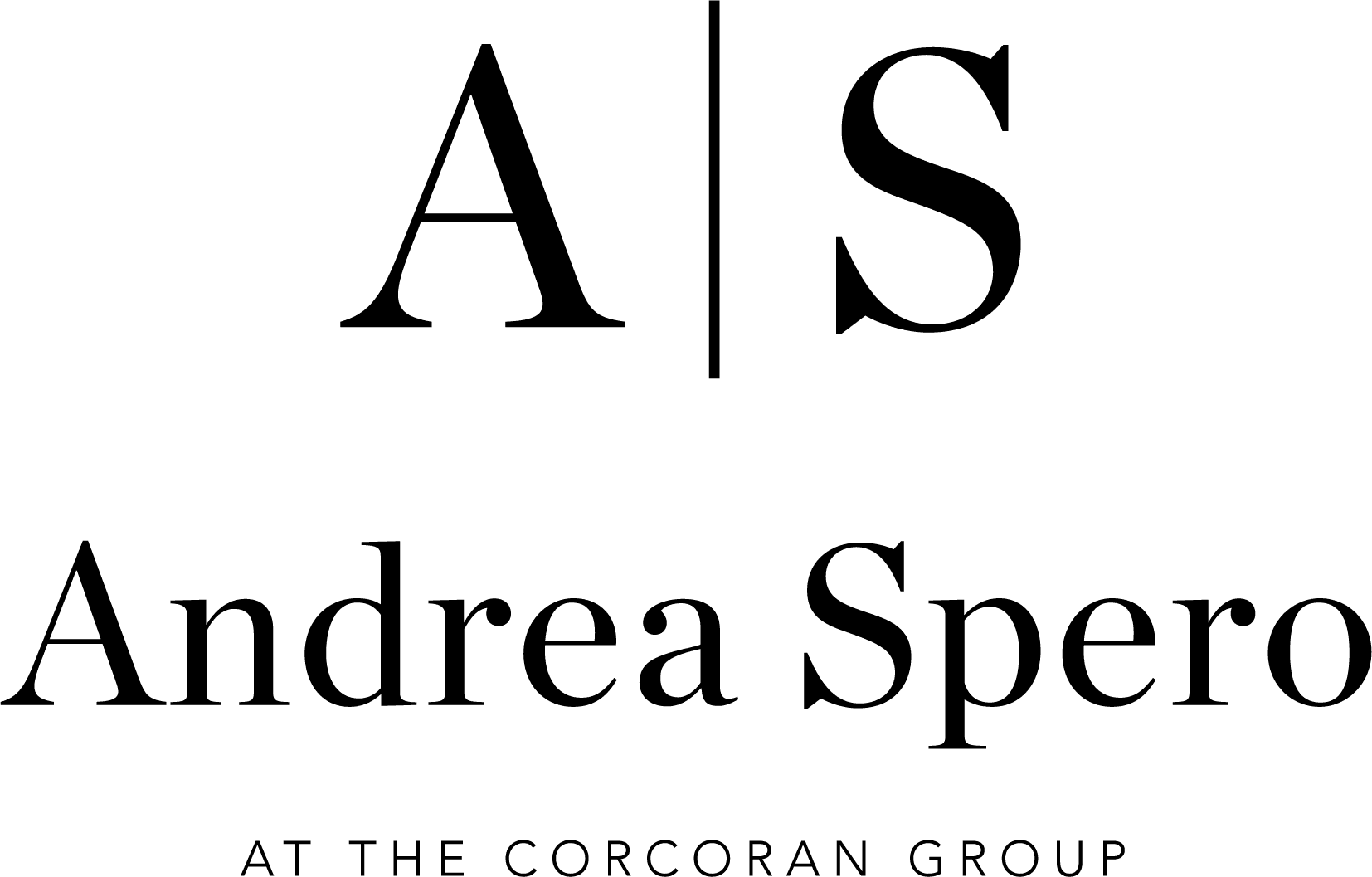
5935 Moss Ranch rd, Pinecrest FL 33156
Description
Discover the pinnacle of luxury in this impeccably maintained Mediterranean-style estate. Boasting 9 bedrooms, 9 bathrooms, and 8,136 sqft of refined interior space, this home seamlessly blends European design with modern elegance. Entertain effortlessly with top-of-the-line appliances, a wine cellar, and expansive terraces spanning 11,000 sqft of total space. The nearly 1-acre lot features a heated pool, gym, and a charming guest house by the pool area. With a 4-car garage and exquisite attention to detail throughout, this home is a masterpiece of timeless sophistication.
Address
- Address Moss Ranch rd
- Zip/Postal Code 33156
- Country
- State Miami-Dade County
- City Pinecrest
- Area TOWN & RANCH ESTS

Mandarin Oriental Brickell Key Picture Gallery
All promotional content displayed on this page, including renderings, floor plans, brochures, videos, and similar materials, are sourced from the developer to facilitate the marketing of the relevant project. PANDA IDX, LLC does not assert ownership or creation of these materials.
Mandarin Oriental Brickell Key Amenities

Features
- Barbeque
- Built-in Features
- Built-In Grill
- Cooking Island
- Dishwasher
- Disposal
- Dryer
- Electric Water Heater
- Entrance Foyer
- Family Room
- First Floor Entry
- Free-Standing Freezer
- French Doors
- Fruit Trees
- Garage Attached
- Gas Range
- Has a View
- Has Cooling System
- Has Fireplace
- Has Garage
- Has Heating System
- Ice Maker
- Lighting
- Maid/In-Law Quarters
- Media Room
- Microwave
- Open Balcony
- Open Parking
- Pantry
- Refrigerator
- Storage
- Utility Room/Laundry
- Utility/Laundry In Garage
- Wall Oven
- Washer
Mandarin Oriental Brickell Key Amenities
500 Brickell Key Drive, Miami, FL, USA





























































